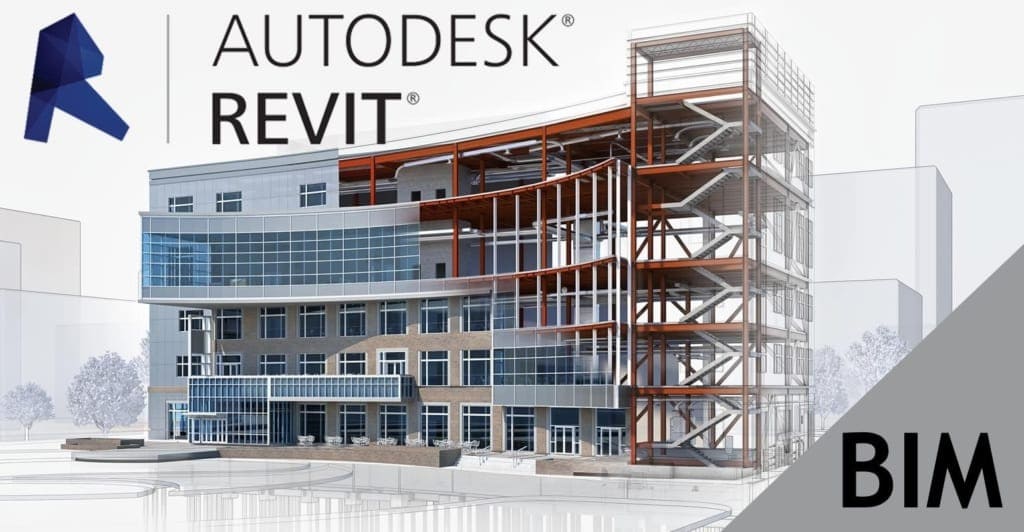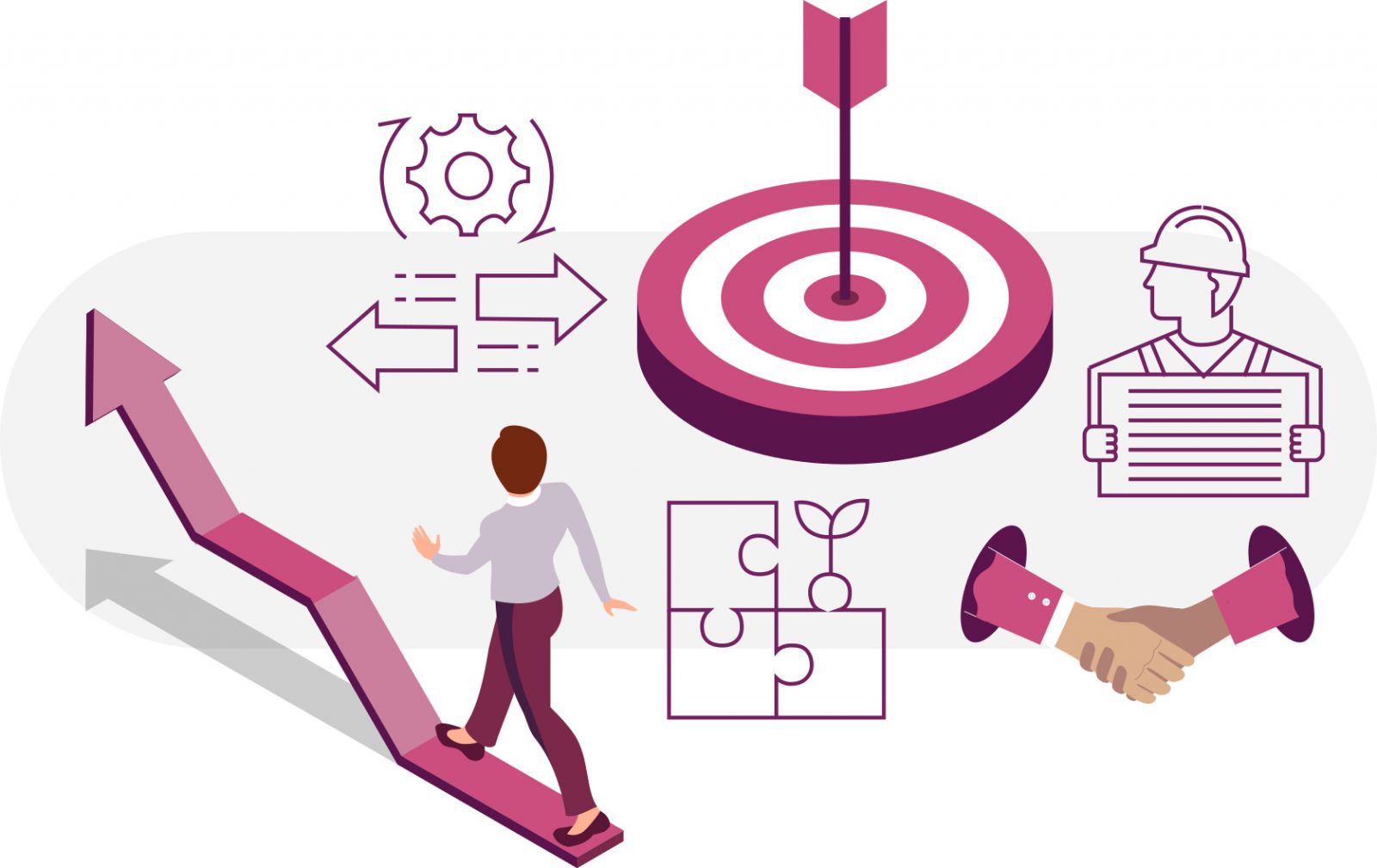Our 3D BIM Modeling services guarantee seamless coordination between design and construction aspects, ensuring a smooth workflow!

- The transition from AutoCAD drafting to BIM has enabled designers to construct virtual models of buildings at a 1:1 scale.
- Our specialized 3D modeling service offers a significant advantage, as it allows designers to generate floor plans, sections, and elevations by capturing images from various viewpoints, which was not feasible with traditional CAD software.
- Employing Revit BIM modeling, designers can produce color fills, 3D perspectives, intricate drawings, and limited walkthrough animations with ease.
- Our 3D model outsourcing services strive to foster coordination and collaboration among various disciplines, such as architectural, structural, and MEP, in order to enhance accuracy in design decisions.
- We provide conflict-free 3D Revit modeling services for building plans, enabling contractors to prevent rework, reduce costs, and save time.
- In the event of a change to any component, automatic updates occur to maintain model consistency.
- For instance, if a wall's location is altered, the neighboring walls, roofs, and floors will be updated, floor area reports in schedules will be adjusted, section views will be redrawn, and the placement and values of dimensions and notes will be corrected. Consequently, all documentation remains coordinated even after modifications have been made.
Our Revit BIM service
.jpg)
- We provide high-quality Revit BIM services at affordable rates, encompassing multiple disciplines such as Architectural, Structural, and MEP BIM services.
- Our proficient team of professionals creates a 3D Revit BIM model by incorporating interior elevations, details, floor plans, and sections supplied by clients into a comprehensive BIM model.
- For architectural elements like windows, walls, doors, cabinetry, and furniture, we employ Revit Families Creation. The custom families we develop correspond to clients' distinct building systems, furniture, and equipment.
Flexibility to Expand
-
Our approach allows for the expansion of the existing Revit architectural foundation to incorporate mechanical, electrical, and plumbing equipment, as well as the ability to rotate it in multiple directions for viewing different building perspectives. This aids in identifying and preventing clashes between various building systems.
Explore our services tailored for a range of project stakeholders, including general contractors, manufacturers, designers, engineers, and architects.









-3772.png)

-3014.png)





